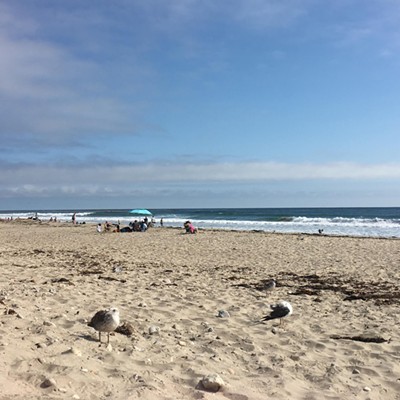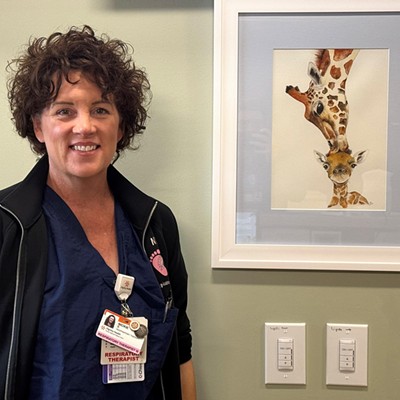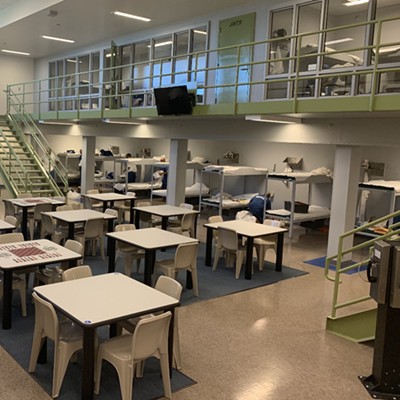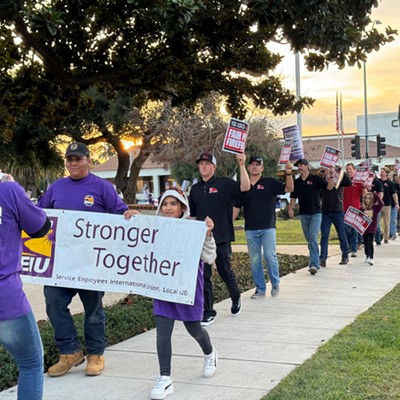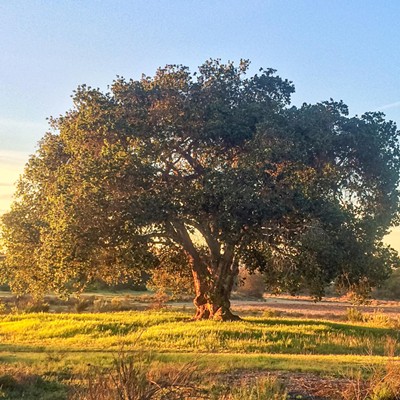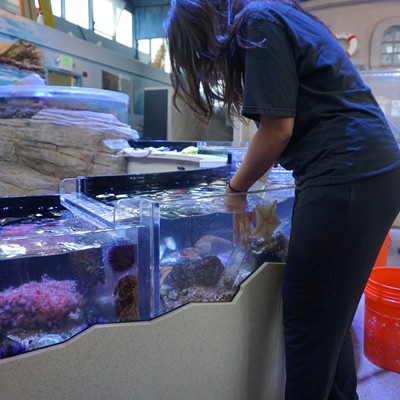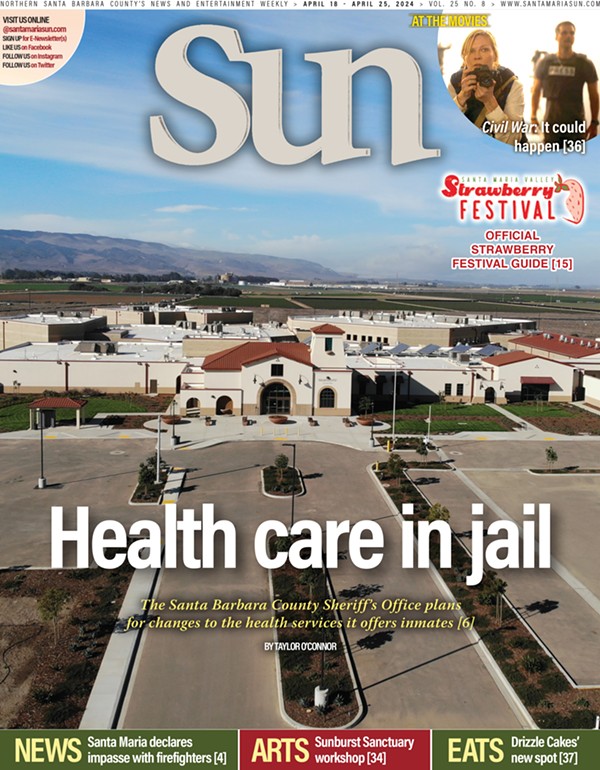Downtown Santa Maria’s old Fallas building should get a facelift after the City Council unanimously approved a permit for the Vernon Group to convert the commercial building into an apartment complex as part of the city’s Downtown Specific Plan.
“We’ve been talking a lot about the downtown redevelopment plan and here we have a project that seeks to implement a vision of the Downtown Specific Plan—a pedestrian-friendly environment, one that brings vibrancy to the area with commercial uses, residential uses, open spaces, and plazas,” Director of Community Development Chuen Ng told the council during its March 7 meeting.

Heritage Walk Lofts will consist of 104 units on two stories—with 54 units on the first floor and 51 on the second—and would feature 98 studio housing units and six one-bedroom units, Ng told the council. All of the units are intended to be rentals at market rates and the whole property totals 1.3 acres (almost 86,000 square feet).
The building’s design would complement existing Spanish and Mediterranean styles on other buildings with high arches, some Spanish tile use, and large windows. It will also feature a rooftop deck, community rooms, bike storage rooms, and a courtyard, Ng said. The units have a loft-style design with mezzanine living and sleeping areas, 18-foot ceilings, and balconies and patios for each unit.
“It’s not the typical apartment project we’ve seen in the past,” he said.
When the Vernon Group acquired the property, there was an effort to look for commercial uses to go into the building, but the current retail landscape made it difficult to find commercial users that would fill the entire space, Ng said.
Although everyone agreed that housing is needed to revitalize the area, parking remained a concern for City Council members throughout the presentation. The site has a total of 697 spaces surrounding the building, but some of the spaces are expected to be redeveloped with the site, according to the staff report. Heritage Walk Lofts is required to provide at least 97 parking spaces based on the Downtown Specific Plan, but council members and residents thought that more of a demand should be expected.
The building neighbors First United Methodist Church, Santa Maria Gastroenterology, and several other multi-tenant commercial and office buildings. Cliff Solomon, a Santa Maria resident, shared in public comment that he was concerned about how this development would impact the church’s parking spaces.
“We have approximately 135 members plus a Korean Methodist Church that uses our building. We have a significant amount of elderly members who need to park close to our building,” Solomon said. “I understand the need to build more housing, but I hope that the considerations of the neighborhood surrounding the old Fallas building and my church will be kept in mind.”
Mayor Alice Patino agreed with Solomon, adding that parking has become a major issue with other construction happening and said it’s very important to respect the needs of parking at the church and other sites.
“I just feel really uncomfortable when it comes to parking because, boy, that is the big issue at every place, and we’ve made a lot of mistakes on that,” Patino said.
Director of Community Development Ng reassured Patino that there’s a condition that the city and applicant make a final parking agreement before any building permits are issued. The item passed after those parking issues were clarified.


